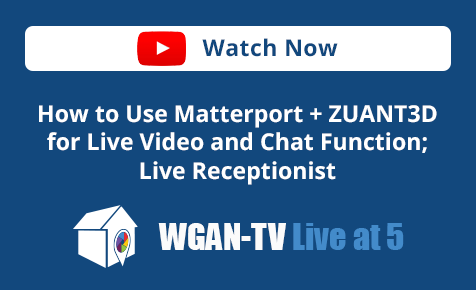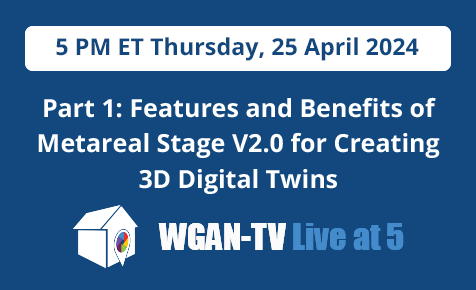Video: How to | Matterport Point Cloud to ArchiCAD Workflow15898
Pages:
1
 WGAN Forum WGAN ForumFounder & WGAN-TV Podcast Host Atlanta, Georgia |
DanSmigrod private msg quote post Address this user | |
| Video: How to | Matterport Point Cloud to ArchiCAD Workflow | Video courtesy of Matterport Senior Sales Engineer Si Horton | 2 November 2021 WGAN Forum Related Discussions Taagged: ✓ MatterPak ✓ CAD ✓ ArchiCAD ✓ .OBJ ✓ .XYZ ✓ AEC ✓ As-Builts Transcript (video above) Si Horton: [00:00:00] - Hi, my name is Si Horton. I'm a senior sales engineer from Matterport. During the short video, I'd like to show you how we can use the Matterport Point Cloud to take into ArchiCAD to then convert into a 3D model. Once you've captured the space using a multitude of hardware devices that automatically gets uploaded to the Matterport Cloud, processed and the result being [00:00:30] a MatterPak is automatically generated. Now depending on your subscription, these are chargeable. Si Horton: Once you've downloaded the matter pack, it contains a number of files. Two key ones being an XYZ file, which is a point cloud and an OBJ file, which is a mesh. We can use either of these files to take into a multitude of different CAD systems. In this particular instance, what we're going to do is show you how to take the XYZ file and import it into ArchiCAD to convert [00:01:00] that into a 3D model. Here we have a copy of ArchiCAD 25 installed on my machine. Si Horton: The first thing we do is to create some layers that we can store our point cloud on when we bring in our various pieces of information. Firstly, I'm going to set up a layer that's called one underscore point cloud. So I know I can turn this on and off. Then we're going to create another one, which is going to be a survey wall. I know that when I look at it, I can isolate my survey walls for my existing point cloud data. [00:01:30] Now we need to import a point cloud. We go to the File menu and the interoperability option and here we have the option to import point clouds. Si Horton: There are two key options that we can import, either an E57 file or an XYZ file. In this particular example, I'm going to import an XYZ file. Select the File, click "Open". Now in this dialogue box here, you can see within an XYZ file we have columns one, two, three for our XYZ position [00:02:00] and columns four, five, six for our RGB or red, green, blue. All we need to do is make sure the corresponding coordinates here match the columns here and the corresponding RGB colors here match the columns here as well. Click Okay. Si Horton: We can give it a name. We're just going to call it Point Cloud. Then we can either create and then drop it in afterwards or we can create in place. Depending on the size of your point cloud here, would depend on how big and how long it will take. [00:02:30] ArchiCAD actually has a point cloud limit of four gigabytes. If you're doing a multi-storey building where you've captured each floor, you may have to either decimate that point cloud or bring them in potentially as different files and stack them on top of one another or into different models. Si Horton: I'm just going to place this point cloud at the origin and place it on the ground floor. Here you can see our point cloud being brought in. I'm just going to select it and move it into the center roughly. Now when we're working with point clouds, [00:03:00] it actually creates a GDL object. It's not an individual point, it's saved as a GDL object. You can see as I select it here, I've got my GDL objects active up here and I can go in and modify the settings. The first thing I generally do is go and look firstly at the perspective view to make sure that the point cloud has come Si Horton: in and I can see everything that I was anticipating. Secondly, I'll probably go to an elevation and make sure it's dropped it bang on my ground level which it has. I've got my first-floor story here. [00:03:30] I'm just going to modify that, zoom in a little bit, right-click into "Edit storeys" and I'm just going to drag that down. It snaps roughly to the city level. About there will do and click Okay. We've now got our first floor and our ground floor setup. Now when we go back to the plan view, in here you can see that when we're looking at the view, Si Horton: we can't really identify where all the internal walls are. We need to modify our clipping view as I've already [00:04:00] mentioned. Because this is a point cloud, we need to go into the object settings. Before we do that, I'm just going to make sure that this point cloud is on the point cloud layer so I can turn it off, go into my object settings. One thing to note, if you've got a massive file or point cloud in here, just be careful what viewing mode you're viewing in up in the top right. If you have it on 3D and it's a big point cloud, Si Horton: it could take an awfully long time to generate the image in there to preview. Generally, just leave it on the plan view and it will be nice and quick. [00:04:30] In here you can see the top plane height is 1100 and I want to modify that. I just check in the box. I'm actually going to set that at 1200 and then the second one, I'm just going to set it at a thin sliver of five millimeters. So 1195. I do have the option here to show this point cloud on multiple storeys but for the purposes of this video, Si Horton: it doesn't really matter. I'm just going to click Okay. Now you can see I've got a nice clean point cloud. [00:05:00] I'm ready to start tracing over that. The first thing we do is we'll start off with the walls. Go to the wall tool, double-click. We could create a generic shell or I'm just going to choose a double block plastered here. I'm just going to cheat a little bit rather than playing around with the settings too much. We just make this a 150 wall. Again, I could go in and modify the settings, but I used to know ArchiCAD very well, I've forgotten a lot over the years but for the purposes of this video, Si Horton: it shows the principle more than anything. My home story is going to be my ground floor [00:05:30] and we are linking into one story above that, so it's going to be our first floor. That determines the height of the wall. If you come in here and put it and is not linked, you can specify the height of the wall yourself. Click Okay. Now what we need to do is start tracing around the outside of the wall. At the moment, I've got this set on a single wall. I'm just going to have a continuous and also I need to set it to make sure I'm drawing on my survey wall layer that I previously set up. Si Horton: Then when we're ready, just using the symbols in [00:06:00] ArchiCAD, we can start to trace around and snap onto the point cloud and work our way around. Si Horton: Now here comes a case in point of when 90% of the success of tracing over something like this happens onsite. You saw there that I've missed the left-hand flank of this fireplace. Had I put the scanner over here, I would have picked that up. Also here, this is actually a bay window. [00:06:30] My bad, when I captured this space, I forgot to open the curtains so I couldn't see the walls. For the purposes of this, I'm just going to cheat a little bit and make sure the bay window goes in. Si Horton: There we have all our walls completed. We first go and double-check in the 3D view to make sure we can see those walls and it's good. Here we can see some coincidence of surfaces [00:07:00] that shows we're tight on the point cloud. We've traced it rather well. Again, I can just turn off the layer for my point cloud and say that we've got everything in there. Probably the last thing I'll do is go back to the ground floor and use my favorite tool of all time in ArchiCAD, which is the magic one tool. Just select floor slab here and let you just hold down the space bar. Si Horton: Click in each space, go back to the 3D view and instantly I've got my floors in there as it's traced around the internal area. [00:07:30] That's the basic workflow from scanning the space, uploading it to mymatterport.com, letting it process, downloading a MatterPak, importing your XYZ file into ArchiCAD, setting up your slice in the settings of the GTL objects and then using the tools in ArchiCAD to trace over the point cloud. Thank you for watching. Hope that's been of use. |
||
| Post 1 • IP flag post | ||
Pages:
1This topic is archived. Start new topic?
















