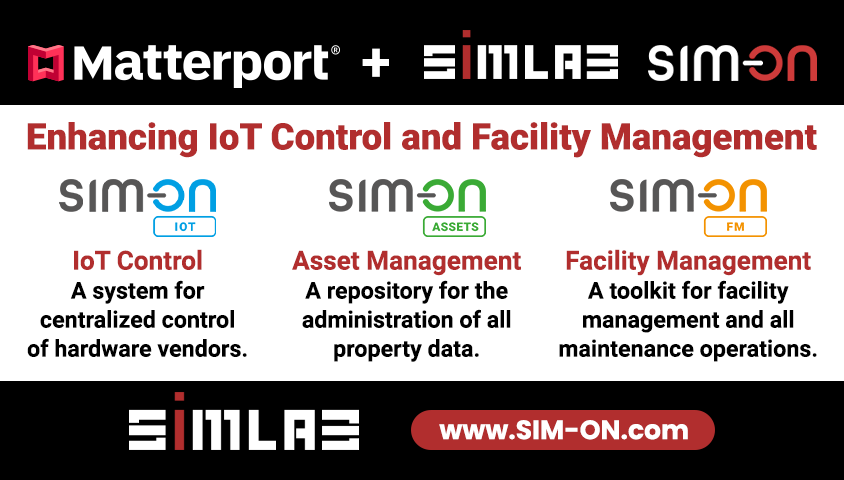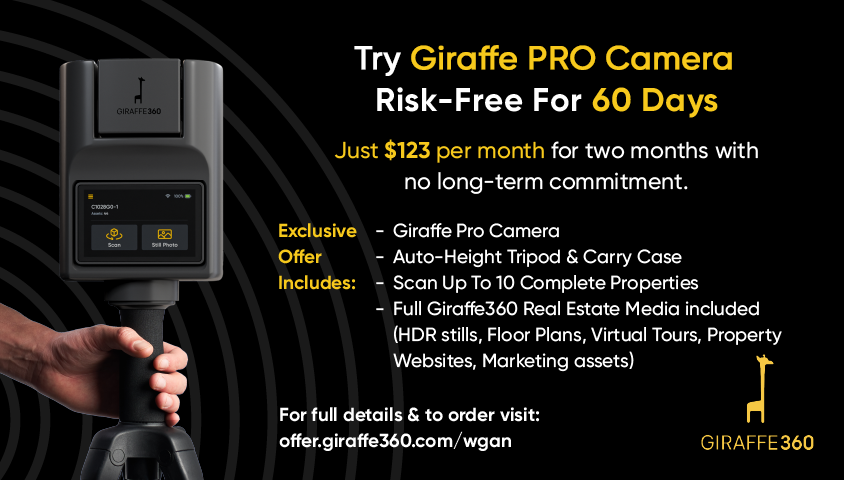Help please! If you do a 3D survey-can we take dimensions from the footage?9151
Pages:
1|
Belfast, United Kingdom |
3dshowcaseuk private msg quote post Address this user | |
| A mechanical engineering company working on a 5 storey office block have asked me the below questions and I am struggling with the best answer for them - We’ve been looking into 3d camera surveys. If you do a 3D survey – can we take dimensions from the footage? - Could the actual footage be used for as installed drawings or adapted for as installed drawings? Thanks in advance everyone |
||
| Post 1 • IP flag post | ||
 WGAN Forum WGAN ForumFounder & WGAN-TV Podcast Host Atlanta, Georgia |
DanSmigrod private msg quote post Address this user | |
| @3dshowcaseuk Place the Matterport MatterPak example in a Dropbox and ask if it meets there needs. "Yes. You can take dimensions using either the .xyz or .obj file. If you like, we can convert the .obj to a .skp or .rvt file." "Yes. you can adapt the data file for installed drawings; depending on the level of accuracy that you need." Please let us know how it goes ... Best, Dan P.S. Sounds like they are renovating a large, five story office block. It's likely that CUPIX is a much, much, much better solution for you. You'll get all the data files that your client needs, plus you will be able to shoot the project much faster (and then offer them weekly construction documentation of the job site. ✓ Videos: How to use the Cupix SLAM App ✓ Video: How to CAD Modeling from "As-Built" Scan with Cupix in the AEC Space ✓ CUPIX Launches White-Label Player for First 100 to Order |
||
| Post 2 • IP flag post | ||
|
|
ron0987 private msg quote post Address this user | |
| You may also check into MP and renting Blk360 and do a combination. It also depends on your availability to rent Blk360. Just a thought. | ||
| Post 3 • IP flag post | ||
 Cupix Head of Product Strategy Cupix Head of Product Strategy
|
pcollart private msg quote post Address this user | |
| @3dshowcaseuk More information would be helpful to determine the best tool for the job. Some questions below ... - What is the size of the project in total area? - From your short description, it appears they are looking to update the "as-designed" BIM (or CAD) model to "as-built". Or do they need to simply update 2D drawings? - Do you know the CAD software they are using (i.e. Revit, AutoCAD, etc.)? - Do they need to perform a single reality capture or is their requirement to perform multiple captures during the construction process? - If performing multiple captures, how often will this need to happen and is there an estimate on the size of these periodic captures. Regards, Paul |
||
| Post 4 • IP flag post | ||
 WGAN Forum WGAN ForumFounder & WGAN-TV Podcast Host Atlanta, Georgia |
DanSmigrod private msg quote post Address this user | |
| @3dshowcaseuk Please see this WGAN Forum discussion: ✓ Videos: How to Import Matterport MatterPak into Autodesk ReCap and Revit Best, Dan |
||
| Post 5 • IP flag post | ||
Pages:
1This topic is archived. Start new topic?

















