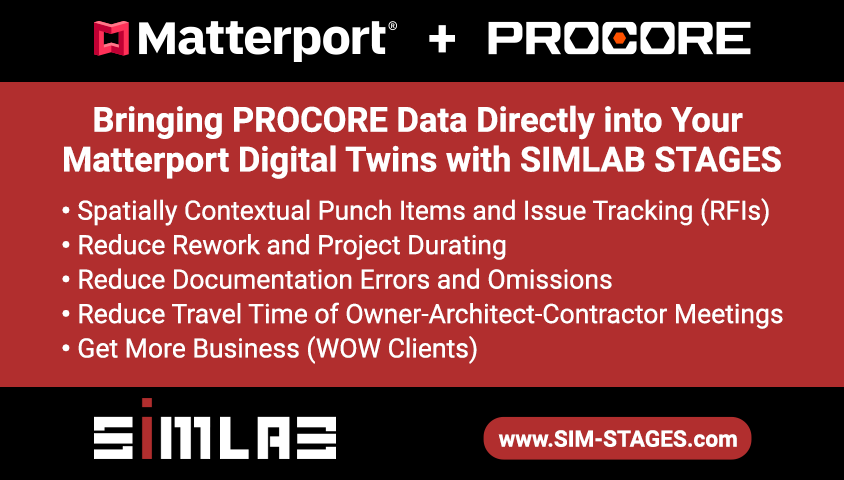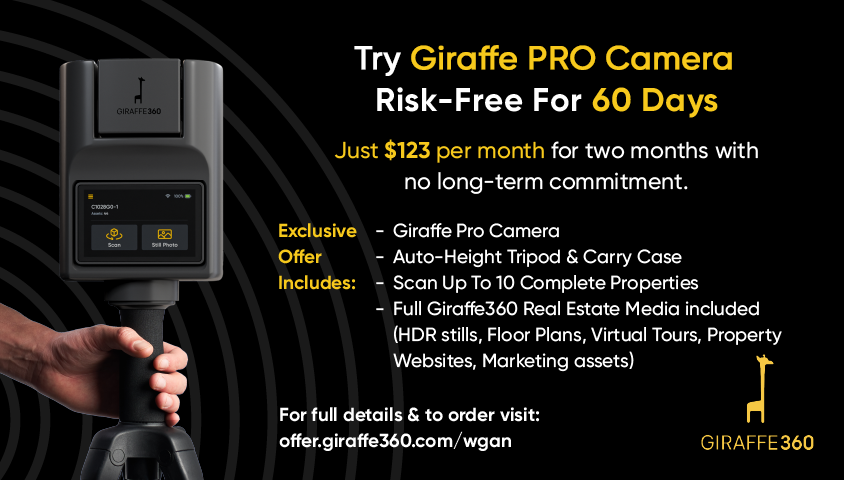Video>Matterport MatterPak Demo/Discussion for Biz Dev with Architects; GCs13128
Pages:
1
 WGAN Forum WGAN ForumFounder & WGAN-TV Podcast Host Atlanta, Georgia |
DanSmigrod private msg quote post Address this user | |
| Video: Shop Talk 7: TrueSketch, Floor Plans, the MatterPak, & a bit more about Backing up using Catalina | Video courtesy of Matterport YouTube Channel | 16 September 2020 Hi All, The Matterport MatterPak is your "golden ticket" to doing Matterport scans for architects and general contractors. Entering this space means getting comfortable with their lingo, which will sounds something like this: 1. Can I import the Matterport scan data to AutoCAD? Revit? ArchiCAD? 2. Can I use ReCap to convert the Matterport Point Cloud to a .rvt file or a .skp file? 3. Does the Matterport MatterPak include a ceiling plan? The good news is that if you watch a 10 minute segment of the Matterport ShopTalk #7 webinar above (22:32 to 33:39), you will be (almost) and expert at speaking the lingo of architects and general contractors that use a CAD program to renovate/re-imagine spaces. The segment is by Matterport Sales Engineer Mark Carroll. Below is a transcript of this segment of the video. Best, Dan Partial Transcript (22:32 to 33:39) Thank you so much for taking the time to join us today, I know you had to go into the office to be with us. MatterPaks, what can you tell us about a MatterPaks? - Well, the first thing I want to start off with is the [Matterport] Pro2 Camera and the [Leica] BLK360 that we support at Matterport, but I'm going to focus on our Pro2 which I have behind me. Every single time that device is used, it captures 3D data. So that means even a home for real estate sales, all the way to a construction site or a manufacturing facility, every single time which Pro2 is operated, it's capturing 3D data. Because it's not just snapshots, you know, all kinds of tools out there even cell phones would be panoramas, 360 pictures. You know, we all get that, but then taking this imaging data, are you doing real measurements too? And the answer is with Matterport Pro2, yes you are. So, what I'm going to do is go through how a person would take the MatterPak out of their skin. It's totally optional, it's not necessary for all of you. But if a person is familiar with different 3D CAD programs like different Autodesk programs like AutoCAD or Revit or something like SketchUp or ArchiCAD, all kinds of programs. Even different gaming engines who might use a Mesh. What I'm about to show in just a second is how a person goes in and does this. But at least I want you to pay attention to the actual file formats that we deliver, because like Elizabeth said before, some users will say, can you do, let's say a DWG file for AutoCAD. I don't make that, we don't make that file exactly, but yes, a person can absolutely make a DWG file out of our information. And so what I'll show is the process from the beginning at my.matterport.com all the way to an example in Revit. And it's just a short little presentation of just several minutes, but it's going to cover all those sections about how that's done. Great, so to start off with where I'm at as I've logged into my.matterport.com So this is a view of a folder that I made for my DBO team here in Chicago, and I have this for quick reference, so they can say, here's an example of what were you doing. But this is that lobby I'm talking about. It's here in Chicago, you could have it in any city in the world. I want you to pay attention to the shapes of these walls, they're curved walls. So if your job was to go in there and accurately represent these walls, these curved walls would take a very long time. What do you use? You know, different kinds of hand tools, it's difficult. So, on the page, I've just downloaded the MatterPak. And the MatterPak comes in a zip file. What I'm doing here is I'm making a separate folder. And then inside of the zip folder, I'm manually copying all these files and placing them locally on my computer. Different zip file programs can help you through this process without having to cut and paste. I sped this up slightly, so it takes a little bit of time, but the file size of this is about 500 megabytes, coming out of the zip file. Very small compared to lasers. This view right here is the texture files. So this is the inside of the MatterPak. These texture files as well as the XYZ file, and here is the OBJ file, the mesh file, with both types, point cloud and mesh, as well as some of these two dimensional outputs, floor plan, ceiling plan. Now they're not the same as the floor plan schematics, but you're getting a unique view that you can get from the MatterPak. Here in ReCap, what we're doing is I'm taking the entire folder, I'm going to, so ReCap is Autodesk's program for bringing in three dimensional data into their programs. This is their process. So I've selected the entire MatterPak that I've unzipped and I'm now selecting that for importing into ReCap. Now ReCap is means reality capture. And this is the example that Autodesk uses. And what we're going to do is edit the information from this unique lobby. What you want to edit is your choice but for this one, I'm going to say, I'm going to make a floor plan. So I'm going to lower the ceiling and do edits to bring in the information. You're selecting the point cloud data that you want to use in Revit or the person at the end of the line. And this is important when you capture, what do you need to see at the end of the line you, the architect, the designer, what do you need to see at the end? And this is how you are guided when you capture in the field. But now I'm actually creating an RCP or an RCS, ReCap scan or ReCap project file. I'm going to do an RCS. But what we're doing is we're taking that MatterPak that I just showed, and we're essentially converting it into the file format that Autodesk uses best. We talked about a DWG file output, or maybe an RVT Revit file, can you give me this? This is the process that Autodesk lays out to use three dimensional data. So this is making another version, the file, what I've showed the MatterPak is now redundant, you can delete that, it's always on Matterport's website. Here I've gone into Revit as an example, this works with AutoCAD as well. And I'm simply opening up just a default page of a new document and I'm grabbing that point cloud click. I'm finding the folder, the location of the RCS that I've already uploaded and created and here it is. Now, this is the top down view. One can get in here the information is there, I'm going to go to the three dimensional view here, and you'll show that our information is in this program. Now, the idea that a person and that's it for that video there, but the idea here that we've gone into a location and we've captured the information quickly, 57 scan locations under one hour, and then we can take this three dimensional data out and then bring it into various CAD programs for example, like Autodesk's ReCap, and then into Revit. So what I've just shown is every single scan, every single digital twin that's captured is to gather three dimensional data. So that makes sense in a lobby. I can see that information, but tell me more and Mark, tell me an example of what it's really necessary. Imagine if you need to get up the pipes in an M.E.P room or the vent's work in an office system and make sure that it's being analyzed and cleaned, whatever it's needed, anything that you capture and scan will be translated into 3D data. So I'm going to pause there for a second, 'cause I know that I can talk quickly, but just in summary, I'm going to say that every single digital twin that's captured with the BLK360 that's supported as well as the Pro2 unit currently with more options for that data ubiquity, where we're capturing the built world, but the focus is the Pro2. Anytime this thing, spins and rotates and Capture's data, it's capturing 3D data that can be turned into 3D data for your CAD program. - That's really impressive, actually. And so just to clarify, Mark, you know, when you're talking about the Matterport Pro2 and the BLK360 capturing 3D data, you know, some people on the webinar right now may be using 360 cameras, or, you know, even were introduced to Matterport. You know, when we launched the iPhone, those also create a 3D model but why are those different, why can't you get a MatterPak with that? - Absolutely, well, we are, we Matterport, is able to create this three dimensional information. We are not having customers access, three dimensional output from, let's say, a Ricoh Theta Z1 or the smartphone capture just yet, because that information is not as accurate as a device like this. And here's why. This device behind me, the Pro2, as well as supportive devices, like the BLK360, those are of course gathering real true measurements in the field. So when this thing scans, the infrared structured light sensor is gathering real measurements in real life. Now, the other devices that we support, like the 360 cameras in smartphone, those are trained on quite literally millions of captured spaces in the past captured by this device, and its predecessor the original Pro1 model. So that data, that information, our AI is trained on it. So some say the word photogrammetry will apply to it. And it's not quite that because it's using all this 3D data. So why I'm saying this is it's very, very important to know that the two dimensional information of a 360 camera is converted into 3D using Matterports AI with it's very, very large data sets of 3D capture. However, in time users will be able to use this information, because if I say this device is 99% accurate, and I say a 360 is in the high-mid 90s accurate, 92% is better than 0%, however, we want to make sure that the output is appropriate for the user's expectations as well. So we do have that ability and we're working in that direction, but for now, people can rely on this three dimensional Capture tool to gather that reliable information in those tight areas, in the construction field or other, you know, manufacturing fields and things like that. - Got it, brilliant. |
||
| Post 1 • IP flag post | ||
Pages:
1This topic is archived. Start new topic?

















