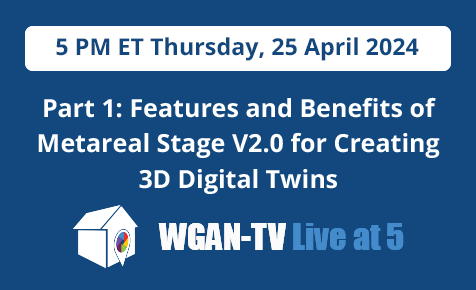3D Renderings from FloorPlans4116
Pages:
1

|
srennick private msg quote post Address this user | |
| I often have people call asking me if I have the capability to take building floor plans and create a 3D model. I currently do not. My call this morning was from a builder that has floor plans, wants to take away all the construction related notes and create a 3D colored drawing to present to the city for a 4 unit structure. He wants exteriors in a street-scape setting, possibly adding the interiors. He wants something large to put on an easel, something smaller to put on a brochure and something electronic. Do you know of a third-party service that can provide this? |
||
| Post 1 • IP flag post | ||
 3D Renderings 3D RenderingsAEC Elevation Drawings Montreal, Québec |
ArchimedStudio private msg quote post Address this user | |
| Hello, I know this little company that specialises in realistic 3D renderings since 2006... they're pretty good from what I've heard check them out : www.archimed-studio.com Cheers, Matt |
||
| Post 2 • IP flag post | ||
 WGAN Forum WGAN ForumFounder & WGAN-TV Podcast Host Atlanta, Georgia |
DanSmigrod private msg quote post Address this user | |
| @srennick Here are three third-party solutions to explore: ✓ 3DVUE – Photo Realistic 3D Renders of Un-Built Spaces ✓ Archilogic – turns a 2D floor plan of an unbuilt space into a furnished 3D Tour model ✓ vCAD – CAD to VR on a Smartphone: visualize a space before it exists More Third-Party Service Providers. Dan |
||
| Post 3 • IP flag post | ||

|
srennick private msg quote post Address this user | |
| Update...I found out that the floor plans are in SOFTPLAN. They have to be converted to auto cad before the recommended providers can work with them. Thoughts? | ||
| Post 4 • IP flag post | ||
 3D Renderings 3D RenderingsAEC Elevation Drawings Montreal, Québec |
ArchimedStudio private msg quote post Address this user | |
| Hello, You can easily export to .dwg or .dxf from Softplan. It should not be a hard task on their side. Keep me posted Matt |
||
| Post 5 • IP flag post | ||
Pages:
1This topic is archived. Start new topic?
















