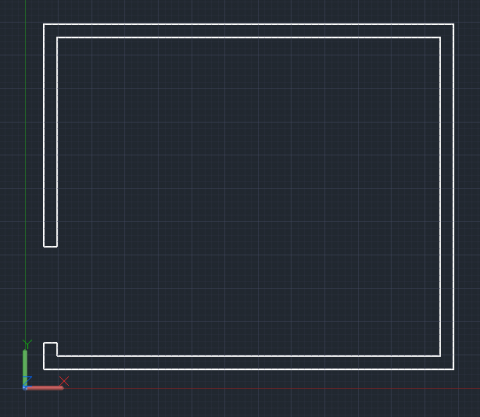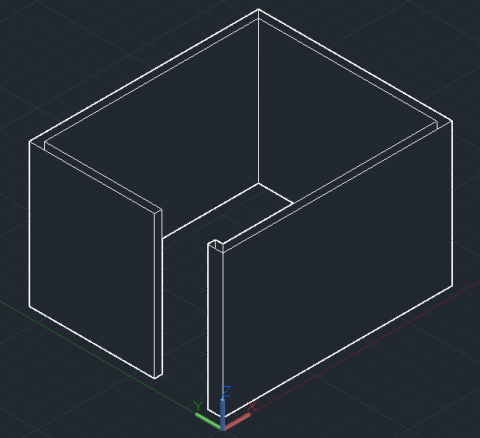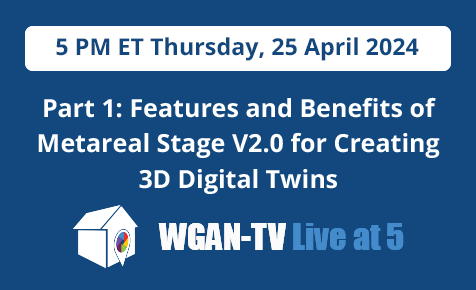Conversion to 3D2768
Pages:
1

|
DouglasMeyers private msg quote post Address this user | |
| So I have a client that has a C.A.D drawing. Can this be converted in to our 3D Model ? |
||
| Post 1 • IP flag post | ||
 3D Renderings 3D RenderingsAEC Elevation Drawings Montreal, Québec |
ArchimedStudio private msg quote post Address this user | |
| Hi Douglas, What do you mean/need/want? What's in your client's CAD drawing? Do you know? We work with CAD drawings everyday (from architects or designers) turning 2D plans into 3D renderings... Let me know if we can help you, Matt |
||
| Post 2 • IP flag post | ||

|
RRapp private msg quote post Address this user | |
| Sure. Or I should say "it depends". IF it's an AutoCAD drawing (with a .dwg file extension) then you can simply open it in AutoCAD and use the CHPROP command (for CHange PROPerties). Select the lines that represent the walls, choose Thickness, then enter a new height such as 8' (feet) or 96" (inches). In my posted example you'd get an 8 foot high doorway too, but that's another lesson. ;-) Finally, the question. What kind of CAD file are you dealing with?   |
||
| Post 3 • IP flag post | ||

|
DouglasMeyers private msg quote post Address this user | |
| What is your number or site and perhaps I'll just give him your info for the job. Thanks |
||
| Post 4 • IP flag post | ||

|
RRapp private msg quote post Address this user | |
| Hi Doug. Not sure if you meant that for me or Doug but I can be reached at roger dot rapp at yahoo dot com or by phone at 832 693 0110 I just re-read your original query and you said "our" 3D Model. So I have questions similar to Doug... Are you or your client wanting to convert this drawing into a model that usable in Matterport? If that's the case, I don't think it's possible with any existing technology. You can get an OBJ file out of Matterport, but not the other way around (again, so far as I know). |
||
| Post 5 • IP flag post | ||
 3D Renderings 3D RenderingsAEC Elevation Drawings Montreal, Québec |
ArchimedStudio private msg quote post Address this user | |
Quote:Originally Posted by RRapp Unfortunately, I don't think it's possible either. It's possible to use the 3D model generated from a Matterport Space, and then export it to another engine (Unreal for example), but the end result is not a Matterport virtual tour anymore. My email is mdelarue at archimed-studio dot com. Website : www.archimed-studio.com Matt |
||
| Post 6 • IP flag post | ||
 Standard StandardMember Wandsworth U.K. |
RobinLycka private msg quote post Address this user | |
| @DouglasMeyers We do these models for new builds and developments: http://www.3dscann.co.uk/3d-new-build-residential/ The technology provider is called Archilogic. |
||
| Post 7 • IP flag post | ||
Pages:
1This topic is archived. Start new topic?
















