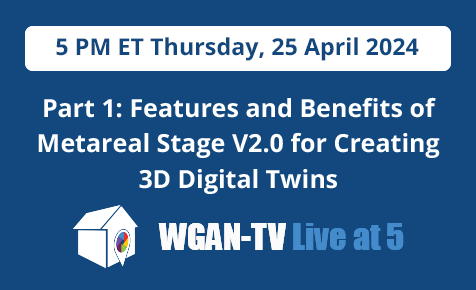Matterport Launches Schematic Floor Plans1650
Pages:
1

Zephyr Cove, NV |
Maria private msg quote post Address this user | |
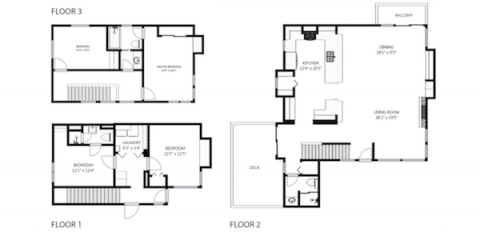 I just received this. What do you think? "Dear Matterport Customer, We are pleased to announce that you can now generate black-and-white floor plans from your Matterport Spaces, for only $36! Traditional black-and-white floor plans are a great complement to immersive Matterport Spaces. They can be taken offline, and are still an expected part of the property marketing kit in many markets. Now, Matterport Spaces bring even more value by allowing you to generate next-level immersive experiences and traditional marketing collateral in the same site visit. Highlights Delivered within 2 business days Automatically generated from your Matterport Spaces - no additional property visits, measurements or labels necessary! Downloadable in both PDF and PNG formats Activate your account now under Account Settings. Read our How-To Guide to learn more." How does this compare to other alternatives? |
||
| Post 1 • IP flag post | ||
 WGAN Forum WGAN ForumFounder & WGAN-TV Podcast Host Atlanta, Georgia |
DanSmigrod private msg quote post Address this user | |
| @Maria I noticed that I received two different eBlasts from Matterport today (Wednesday, 20 April 2016). I included both below ... Plus, here is the Matterport Blog Post today .... Create Schematic Floor Plans online, right from your Matterport Spaces And, the Matterport landing page for ... Schematic Floor Plans And .... Activate Schematic Floor Plans for Your Account Dan --- Version 1 eBlast 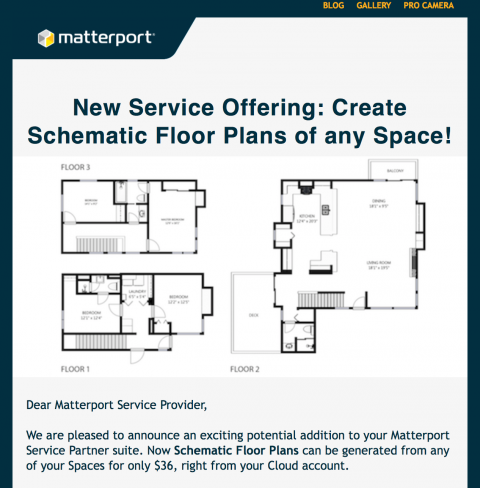 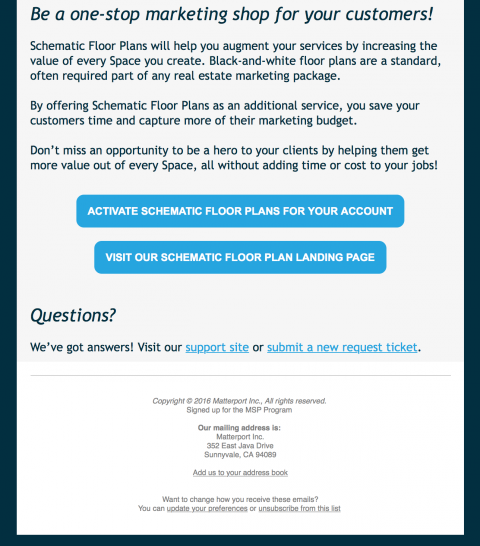 Version 2 eBlast 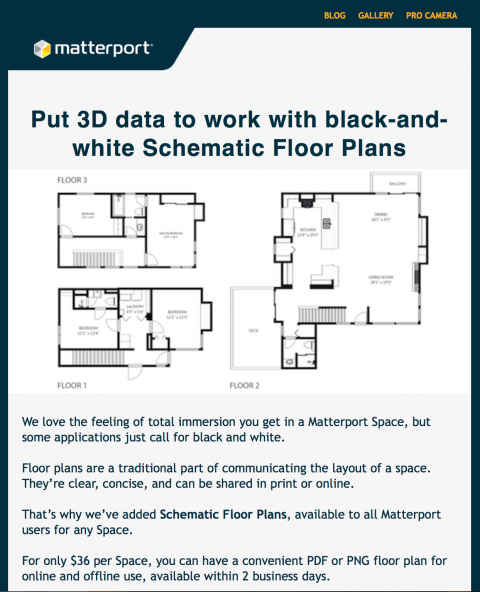 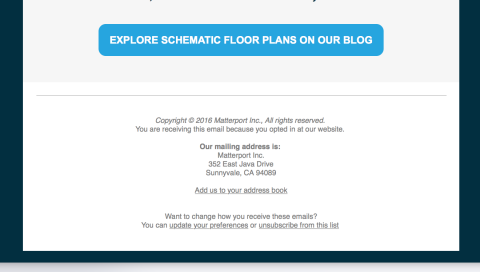 |
||
| Post 2 • IP flag post | ||
 WGAN Forum WGAN ForumFounder & WGAN-TV Podcast Host Atlanta, Georgia |
DanSmigrod private msg quote post Address this user | |
| Sample Matterport 2D Schematic Floor Plans Sample - Floor 1 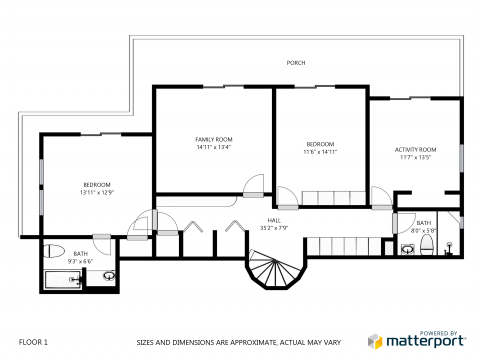 Sample - Floor 2 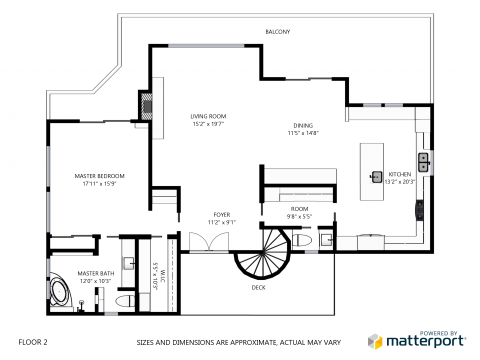 |
||
| Post 3 • IP flag post | ||
 WGAN Forum WGAN ForumFounder & WGAN-TV Podcast Host Atlanta, Georgia |
DanSmigrod private msg quote post Address this user | |
| @Maria What are your thoughts? Dan |
||
| Post 4 • IP flag post | ||
|
|
sstarkey private msg quote post Address this user | |
| I think it looks great but is it a $36 flat fee or does it vary by amount of scans? Additionally, what format do they send it in? Is it a link to a page on their site (like how they do the virtual model/tour) or a .pdf? |
||
| Post 5 • IP flag post | ||

|
AltitudeCinematic private msg quote post Address this user | |
| I mean they are interesting but not sure what good they are for clients. Measurements arent accurate enough to be of any real use as I can see. I had one done as well and simply not sure what Id do with it . | ||
| Post 6 • IP flag post | ||

Zephyr Cove, NV |
Maria private msg quote post Address this user | |
Quote:Originally Posted by DanSmigrod I don't really have a thought yet which is why I raised the question. I think it's a great service to provide but with several options, I'm curious how good any of them are and how well they stack up against each other. I have yet to try out this or the alternatives but having a Matterport supported version could perhaps offer a more accurate solution since it may not be relying on a screen shot like one of the other options. Being unfamiliar with the process, I'm curious how accurate features such as Windows and doors are. It should be possible to measure the space in Workshop and get very accurate dimensions of with and height but the window sizes provided when using the Mark Features in the Capture app are usually way off and only give a general width dimension. I also wonder how these schematic services handle features like pony walls, sunken or raised room features that aren't really on a different floor. If the conversion is automatic, how will it handle models with scans of the exterior as well as the interior? |
||
| Post 7 • IP flag post | ||

Zephyr Cove, NV |
Maria private msg quote post Address this user | |
Quote:Originally Posted by AltitudeCinematic I am not sure how accurate the new schematic floor plans from Matterport are but I have found the measurements in the Workshop to be very accurate. Hopefully they will be just as accurate. I think even if they are fairly accurate, they can be of use. I can imagine uses such as for virtual staging (professional or otherwise), decorating, buying furniture, estimates for flooring and cabinets. |
||
| Post 8 • IP flag post | ||

|
Noel private msg quote post Address this user | |
| sadly as per Matterport support.. "At this time, we only support imperial measurements. We are working to support metric in the future." Shavonn Mealing International Sales Matterport Inc. For the Australian, and European market, I trust the future is soon. |
||
| Post 9 • IP flag post | ||

|
davidpylyp private msg quote post Address this user | |
| Many ask for floor plans in addition to Matterport tour I was prepared to (add collaborator) sub contract this out to others and pay. This seems smoother. |
||
| Post 10 • IP flag post | ||
 Blue-Sketch Blue-SketchFounder New Orleans, LA |
PetraSoderling private msg quote post Address this user | |
| Hi all, I think it's great to have competition, keeps the service better for everyone. Many of you are already aware of Blue-Sketch floor plans, but here's a recap for any new people here: We do 2D floor plans for USD 29.95 per house or apartment regardless of number of floors or size of the house, delivery by the following business day. You can invite me as a collaborator to your account, so all you need to do is share a scan with me and receive a floor plan by next day. Our default floor plans are taupe and blue but we make black and white per order, too, for the same price. We can display measurements in four different ways, all included in the same price. AND we do metrics Send me a private message to get our product sheet if you're interested. http://blue-sketch.com/2d-floor-plans/ Kind regards, Petra |
||
| Post 11 • IP flag post | ||

|
pirusan private msg quote post Address this user | |
| So far, I have being drawing the schematics myself but in the near future I don't see how I would even consider using the MP schematic service when you can hire @PetraSoderling to do my floor plans. Blue Sketch, 1) Delivers Faster 2) Can do metric 3) Can draw 3D 4) is as accurate 5) is $6 cheaper which will pay for my Starbucks addiction Gus |
||
| Post 12 • IP flag post | ||

|
AltitudeCinematic private msg quote post Address this user | |
Quote:Originally Posted by Maria I believe it can even be upto 4 inches off to be honest. |
||
| Post 13 • IP flag post | ||

|
Noel private msg quote post Address this user | |
| Yes Petra does drawings in Metric, and her business is great, and this is a winner for me. I think it's great to have competition, keeps the service better for everyone. Many of you are already aware of Blue-Sketch floor plans, but here's a recap for any new people here: We can display measurements in four different ways, all included in the same price. AND we do metrics Send me a private message to get our product sheet if you're interested. http://blue-sketch.com/2d-floor-plans/ |
||
| Post 14 • IP flag post | ||

|
Property3dNZ private msg quote post Address this user | |
| @Noel WOW! That's ridiculous! I have worked closely with MP for at least 8 months before metric measurements were released - the ridiculous thing is that the very first release of MP had metric measurements! I have actually been told during a skype meeting by Katharine Nevins (who works in the Product Management team) that it automatically creates in metric and they have to convert it to imperial! So frustrating! |
||
| Post 15 • IP flag post | ||
Pages:
1This topic is archived. Start new topic?


