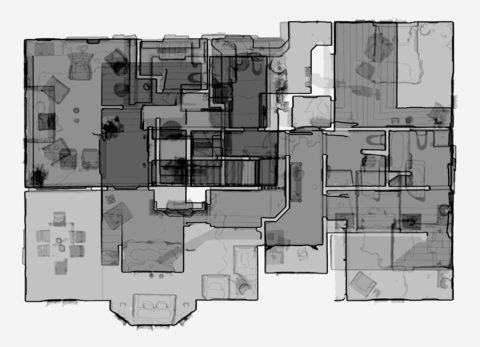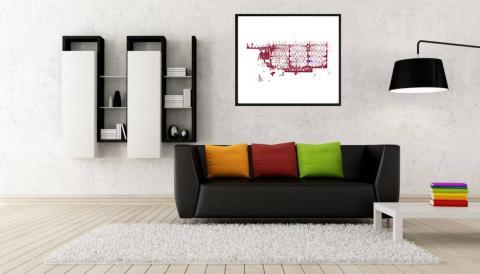X-Ray style Floor Plan, do you like it?4120
Pages:
1
 WGAN WGAN3rd Party Service Member Beijing |
JuMP private msg quote post Address this user | |
 For clickable text  For clickable text For more detail please Private Message. |
||
| Post 1 • IP flag post | ||
 Blue-Sketch Blue-SketchFounder New Orleans, LA |
PetraSoderling private msg quote post Address this user | |
| Looks interesting but what would the use case be? Maybe a software developer might have use for it. I've found that real estate agents are pretty conventional when it comes to floor plans, they tend to like traditional styles. | ||
| Post 2 • IP flag post | ||

Frisco, Texas |
Metroplex360 private msg quote post Address this user | |
| Pretty cool nonetheless! Great job! | ||
| Post 3 • IP flag post | ||
 iGuide iGuideProduct Marketing Manager Kitchener, Canada |
Chris_iGuide private msg quote post Address this user | |
Home décor perhaps? |
||
| Post 4 • IP flag post | ||
 Blue-Sketch Blue-SketchFounder New Orleans, LA |
PetraSoderling private msg quote post Address this user | |
| Ha! That's an idea @Chris_iGuide !! I like. | ||
| Post 5 • IP flag post | ||
 WGAN WGAN3rd Party Service Member Beijing |
JuMP private msg quote post Address this user | |
| @PetraSoderling @Chris_iGuide Thank you for the feedback. If you only read it as a piece of picture, yes it is nothing but a decor. But it is actually more than that. It is a kind of view of the OBJ data. That data inculded the length, width, height etc. And it is generated by computer automatic not by human force which means can be low cost. Thank you, you will see more proof of concept soon. JuMP team from China |
||
| Post 6 • IP flag post | ||

|
nat_vanveen private msg quote post Address this user | |
| @JuMP Very cool, thanks for sharing! |
||
| Post 7 • IP flag post | ||
Pages:
1This topic is archived. Start new topic?

















