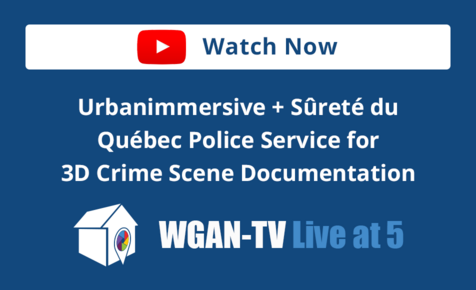Why We Laser Scan Every Home We Build: The Power of Digital Twins for Resid20878
Pages:
1|
Managing Editor and Publisher of WGAN Forum and WGAN-TV Podcast Fairfield, California |
SparksMediaGroup private msg quote post Address this user | |
| I found this on youtube and found it to be valuable in marketing scans of new construction procjects.. I came across this insightful video showing how builders are using high-accuracy laser scanning to create digital twins of residential homes. The process not only captures what’s behind the walls in extreme detail (within 1/8 inch accuracy), but also enables easier renovations, faster diagnostics, and better long-term maintenance. The case studies included—from noise troubleshooting to QR-coded equipment videos—highlight practical, real-world value. Worth a watch for anyone exploring the future of home documentation and smart construction workflows.  Digital Twin for Homes: The video showcases a collaboration between a builder and Multivista to scan a newly constructed home in Needham. The goal is to create a digital twin — a precise 3D model of the home’s structure, including what's inside the walls. Digital Twin for Homes: The video showcases a collaboration between a builder and Multivista to scan a newly constructed home in Needham. The goal is to create a digital twin — a precise 3D model of the home’s structure, including what's inside the walls. What Multivista Does: Multivista specializes in construction documentation for both commercial and residential buildings. Their services capture detailed interior scans, which are valuable for everything from renovations to maintenance and troubleshooting. What Multivista Does: Multivista specializes in construction documentation for both commercial and residential buildings. Their services capture detailed interior scans, which are valuable for everything from renovations to maintenance and troubleshooting. Laser Accuracy Matters: The scanning tool used, the Leica RTC 360, captures 2 million data points per second and has an accuracy within 1/8 inch, ensuring precise documentation of walls, studs, and mechanical systems. Laser Accuracy Matters: The scanning tool used, the Leica RTC 360, captures 2 million data points per second and has an accuracy within 1/8 inch, ensuring precise documentation of walls, studs, and mechanical systems.🧱 Why Scan Residential Homes?: Knowing exactly what lies behind walls helps avoid mistakes like drilling into pipes or missing studs. For renovations, having a model allows architects to plan without needing demolition for inspections.  Scans are Iterative: For large rooms, scanners are moved to multiple positions to maintain high fidelity. The data is then “married” into a unified digital twin model. Scans are Iterative: For large rooms, scanners are moved to multiple positions to maintain high fidelity. The data is then “married” into a unified digital twin model. Case Study in Problem Solving: A previous project revealed a noise issue traced to a tightly-fitted boiler exhaust. With the digital model, the team pinpointed the issue, made a small incision, and corrected the fault—showcasing the tool’s power in diagnostics. Case Study in Problem Solving: A previous project revealed a noise issue traced to a tightly-fitted boiler exhaust. With the digital model, the team pinpointed the issue, made a small incision, and corrected the fault—showcasing the tool’s power in diagnostics.🧰 Tools for Home Care: The system supports not just architecture and construction but long-term home maintenance. QR codes linked to how-to videos can be attached to equipment, streamlining repairs and training.  Remote Monitoring and Decision Making: Clients who live abroad can view 360° walkthroughs and floorplan-linked scans remotely, enabling real-time decisions during construction. Remote Monitoring and Decision Making: Clients who live abroad can view 360° walkthroughs and floorplan-linked scans remotely, enabling real-time decisions during construction. Commercial & Remodeling Applications: In commercial settings, Multivista does phased scanning to capture each stage—plumbing, electrical, HVAC—allowing detailed as-built records. For remodels, they generate floor plans or full 3D Revit models, replacing the need for manual measurement. Commercial & Remodeling Applications: In commercial settings, Multivista does phased scanning to capture each stage—plumbing, electrical, HVAC—allowing detailed as-built records. For remodels, they generate floor plans or full 3D Revit models, replacing the need for manual measurement. Portfolio-Wide Access: Builders can manage multiple homes and job sites with centralized access to all scans, plans, and walkthroughs from any device. Portfolio-Wide Access: Builders can manage multiple homes and job sites with centralized access to all scans, plans, and walkthroughs from any device.2 million data points per second: Demonstrates the extreme granularity and speed of the Leica RTC 360 scanner. 1/8 inch accuracy: Crucial for avoiding mistakes like missed studs or hitting pipes, especially in tight residential spaces. 6 scan cycles per floor in a 13-story high-rise: Shows the scale and iterative process needed for detailed commercial construction documentation. A full scan takes a day, plans delivered in a week: Offers a clear value proposition over traditional architectural site measurement. |
||
| Post 1 • IP flag post | ||
 WGAN WGANStandard Member Osaka, Japan |
Meidansha private msg quote post Address this user | |
| This kind of partnership that Multivista has is ideal. I have tried to find this in Japan but the rare cases I find a builder who wants to do this, they want to do it in-house (often without the knowledge so they give up half-way). Hopefully we will find a partnership like this soon. Thanks for the share @SparksMediaGroup. There are some good hints in there! |
||
| Post 2 • IP flag post | ||
Pages:
1This topic is archived. Start new topic?

















