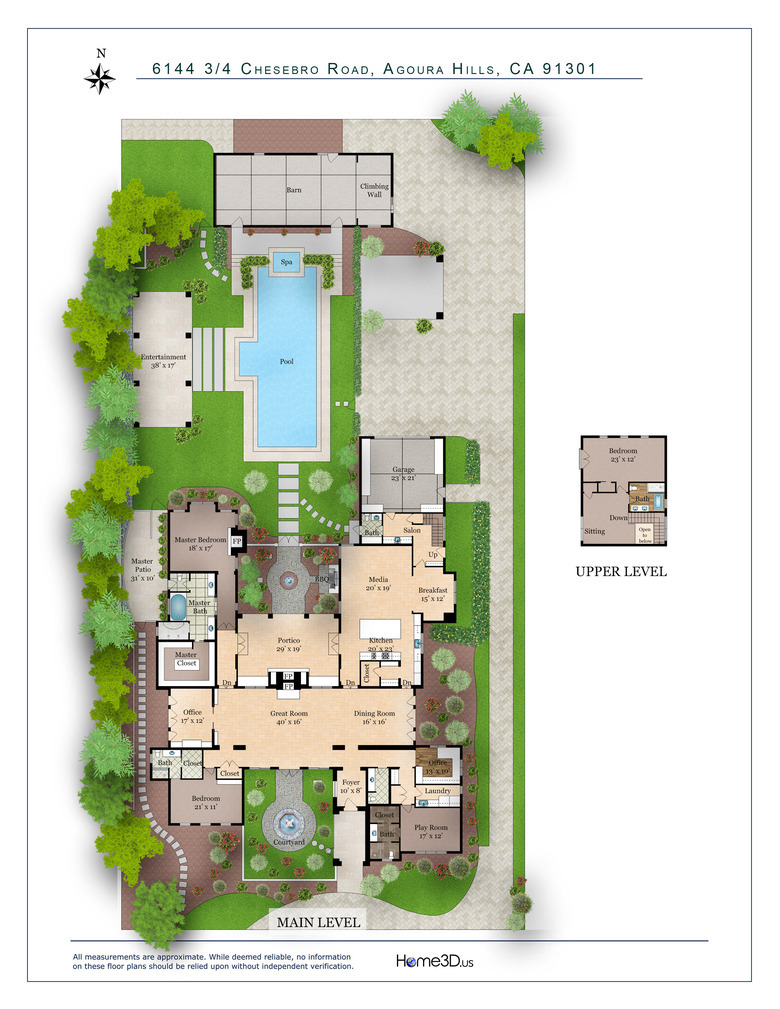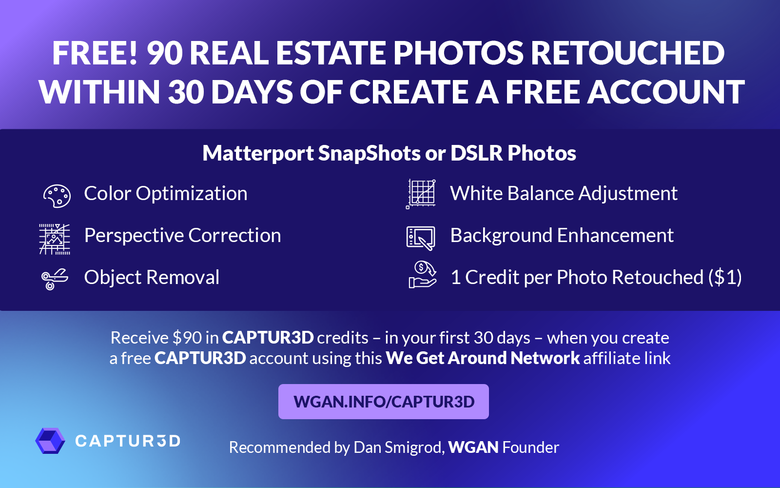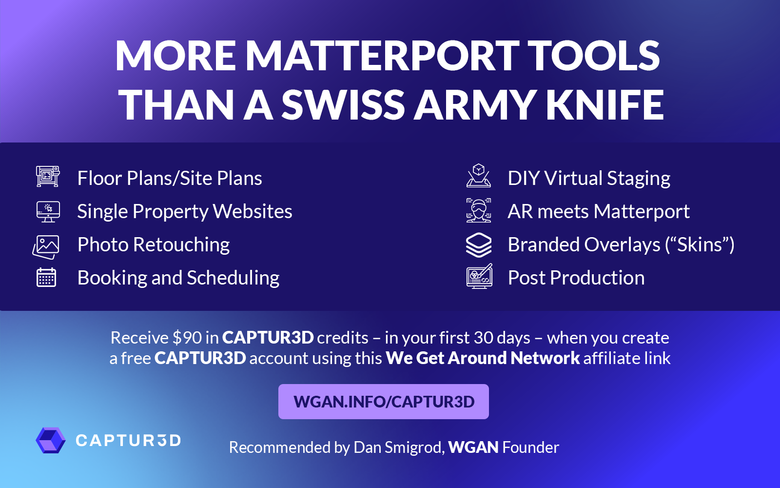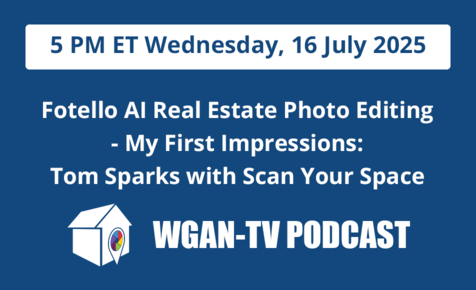Vendor for adding a litter 3D to a flat 2D floor plan?20850
Pages:
1

|
SpencerLasky private msg quote post Address this user | |
| who do we like for adding a little 3D to the flat 2D floor plan - thanks Spencer |
||
| Post 1 • IP flag post | ||

|
Buster6070 private msg quote post Address this user | |
| I've used Captur3d in the past. Was happy with their product. | ||
| Post 2 • IP flag post | ||
 WGAN WGANStandard Member Los Angeles |
Home3D private msg quote post Address this user | |
Captur3d is a great company. I've also had custom-designed floor plans and site plans created from Matterport by MP2FP.com Here is one example: |
||
| Post 3 • IP flag post | ||
 WGAN Fan WGAN FanClub Member Queensland, Australia |
Wingman private msg quote post Address this user | |
| plus one for Captur3D. I have used them only two times but it has been perfect every time. The last one I scanned dual occupancy property and all areas around it. They have supplied a floor plan including a site plan without me even asking for it. These were actually 2D. but I believe I have seen that they offer 3D plan too. | ||
| Post 4 • IP flag post | ||
 WGAN Forum WGAN ForumFounder & WGAN-TV Podcast Host Atlanta, Georgia |
DanSmigrod private msg quote post Address this user | |
| WGAN-TV | 7 Strategies to Sell Floor Plans as an Add On with CAPTUR3D CAPTUR3D Founder and COO Steven Kounnas | Episode 117 | Thursday, 9 September 2021 @SpencerLasky This WGAN-TV Podcast (above) also covers these CAPTUR3D floor plan services: 1. 2D Floor Plan 2. 3D Floor Plan 3. Site Plan 4. Branded and Unbranded Floor Plans 5. Virtual Staging of the 3D Floor Plan 6. Multiple language support 7. Multiple file formats (such as, JPEG, PNG, PDF, DWG, RVT) 8. Various floor plan template (styles) choices (or create your own) 9. No CAPTUR3D logo 10. Turnaround that is typically overnight 11. Choice of measurements (SQ FT, SQM) or without showing measurements and/or room labels 12. Free changes 13. Custom labels (such as Garage or Carport or Living Room or Sun Room or Bonus Room (anything) 14. Custom size (match the image dimensions for your MLS to include with photos) 15. No size limit ( as big as an Ikea store Best, Dan P.S. Since that WGAN-TV Podcast (above) aired: => New! Edit floor plans within the CAPTUR3D Platform  CAPTUR3D  CAPTUR3D |
||
| Post 5 • IP flag post | ||
Pages:
1
















