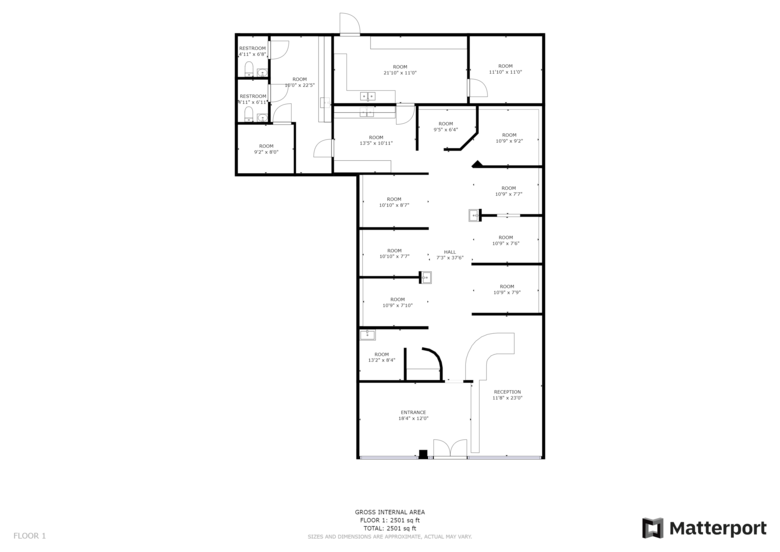Does total SQFT on CAPTUR3D floor plans include closets, hallways etc.?13269
Pages:
1|
|
davem private msg quote post Address this user | |
| Hi I'm using a Matterport 2 camera for scans. I have ordered floor plans from CAPTUR3D and was wondering if anyone knew if the total sqft on the floor plans include closets, hallways etc. Thank you |
||
| Post 1 • IP flag post | ||

|
cgraft private msg quote post Address this user | |
| They're calculated based off all of the internal wall dimensions to my knowledge. See this example I took of a vacant dental office. Sorry about the poor lighting. Attaching the Site Plan that Matterport sent me. Its within a few hundred SF of the plan I received from the architech. The difference can be explained by Matterport only measures the interior area, where a commercial architect would include the wall studs in the total SF.  |
||
| Post 2 • IP flag post | ||
|
|
davem private msg quote post Address this user | |
| @cgraft Thank you | ||
| Post 3 • IP flag post | ||

|
Ghagendorf private msg quote post Address this user | |
| Have you asked CAPTUR3D? | ||
| Post 4 • IP flag post | ||
Pages:
1This topic is archived. Start new topic?

















